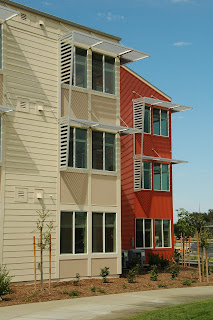 South of Village Homes is West Village, the environmentally
cutting-edge student housing complex still being built by the University of
California at Davis. When I made the
decision to visit Village Homes, I hadn’t thought about West Village, but the angular
shapes on the horizon acted as a reminder.
Particularly because it was before the return of students for the new
school year, which meant I could snoop around without disturbing anyone.
South of Village Homes is West Village, the environmentally
cutting-edge student housing complex still being built by the University of
California at Davis. When I made the
decision to visit Village Homes, I hadn’t thought about West Village, but the angular
shapes on the horizon acted as a reminder.
Particularly because it was before the return of students for the new
school year, which meant I could snoop around without disturbing anyone.Much has been written about West Village, including coverage in the San Francisco Chronicle, on the UC Davis website, and on the Wiki page for Davis. In summary, West Village was conceived as the most environmentally benign student housing complex ever built. Low impact development, zero net energy, non-car-oriented, stormwater retention, etc. After a casual amble on a quiet Saturday afternoon, I can’t judge whether those standards were met, but I can offer a few observations.
(Disclaimer:
While working for a previous employer, I submitted a proposal to provide the project
civil engineering for West Village. It
was a good proposal, but we weren’t successful, in part because UC Davis was
still coming to grips with how to develop the project. They eventually formed a public-private
partnership with a housing developer who brought their own civil engineer to the
team. It was a fine decision by the
University.)
The heart of
West Village is Village Square, where the retail components will be
located. If transit serves West Village,
it will likely make its stop at Village Square.
There are currently residential clusters radiating south and east from
Village Square, with room for additional clusters to the north and west.
The key landmark
in the Village Square is a vertically mounted sundial, installed on a tower
decorated with photovoltaic panels. It
is an effective, and architecturally interesting, statement about the
philosophy behind West Village.
Overall, I
liked the layout of the square. Both
from above and on the ground, it felt comfortable. Not overly rigid or symmetric, but
homey. My only slight quibble was the
unbroken expanse of grass. People will
find reasons to cut across the lawn, creating unsightly tracks along the most
used routes. Hopefully there’s enough
remaining money in the budget to place more concrete once people have voted
with their feet.
It was
disappointing that little if any of the retail space was currently occupied by
retail. Some of the space had been
claimed by university departments such as Transportation Studies and the Hybrid
and Electric Vehicle Research Center.
Other of the potential retail spaces lacked any indication of use. Maybe
it was because it was the days before the students arrived or maybe there
hasn’t yet been a critical mass of students to justify retail, but I hope that
restaurants, groceries, and shops will soon fill the square.
I liked the
post-modern architectural detailing, but found some of the color choices to be
too aggressively contemporary. Perhaps
the summertime sun of the Sacramento Valley will fade the chartreuse.
I was
surprised by the lack of security and the unlocked doors. I had no problem riding up elevators or
walking internal halls. It was like the
good old days before 9/11 and it felt good.
I was also
pleased to find that Sacramento City College has established an outpost at
Village Square, a facility that is expected to eventually serve 2,500
students. The University of California
system and the junior college system have different educational missions, but
can often be complementary. It was good
to see physical locations that will facilitate that symbiosis.
The
residential clusters are comprised of three-story buildings, with between two
and four buildings oriented around common courtyards. A reliance on stairs instead of elevators struck
me immediately, but is consistent with the West Village energy philosophy. Plus the ground floor will provide ADA units.
I liked the
shared commons with tables and barbecues.
Given the gentle winters in Davis, the commons will likely act as
frequent gathering points. I remember my
young adulthood when my first check upon arriving home was to see who was
sitting outside and then grabbing a beverage to sit and talk about the events
of the day.
 I also liked
the fenestration details. I don’t know
how well the fixed shades will work, but they again emphasize the energy
philosophy.
I also liked
the fenestration details. I don’t know
how well the fixed shades will work, but they again emphasize the energy
philosophy.
One final
comment. Davis was never heavily wooded,
but did have a smattering of mature cottonwoods and other large trees. The heart of the campus still has that lightly
wooded feeling. West Village, with only
small, new-planted trees, feels raw. It
may be fifteen years before West Village truly feels lived-in.
Is West
Village an urbanist project? Yes, it is. The business of UC Davis is education. The residents of West Village can partake of
education only a short bike ride away.
(Parking is provided at West Village, but cars are really only for
weekend use.) And the other necessities
of life are only a walk away. An
urbanist project designed for working wage families in the North Bay would look
different, but the basic components would be the same.
As always,
your questions or comments will be appreciated.
Please comment below or email me.
And thanks for reading. - Dave Alden (davealden53@comcast.net)



No comments:
Post a Comment